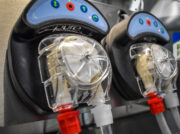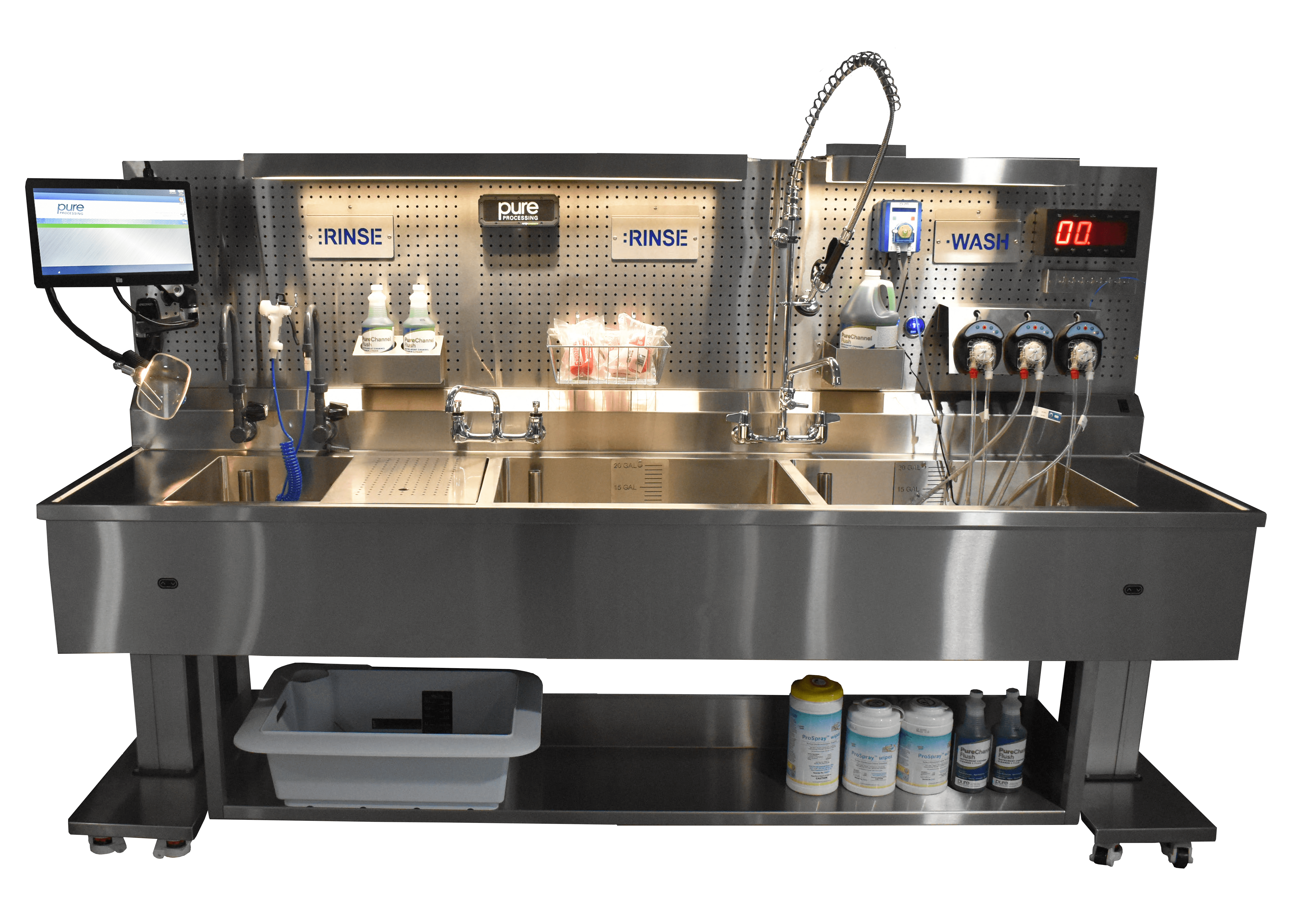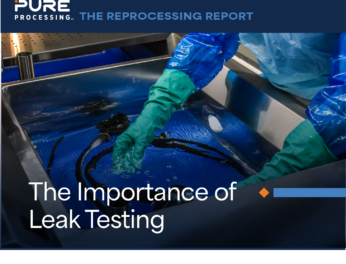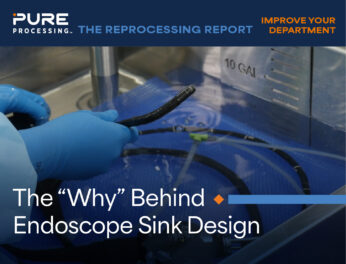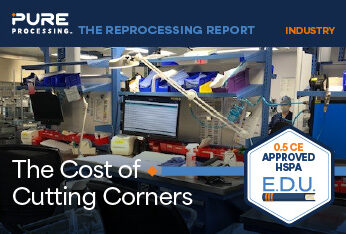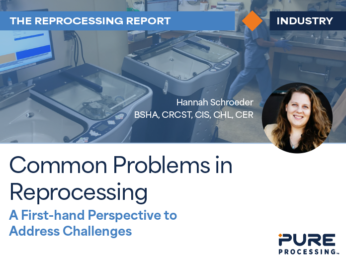
CATEGORY: Uncategorized
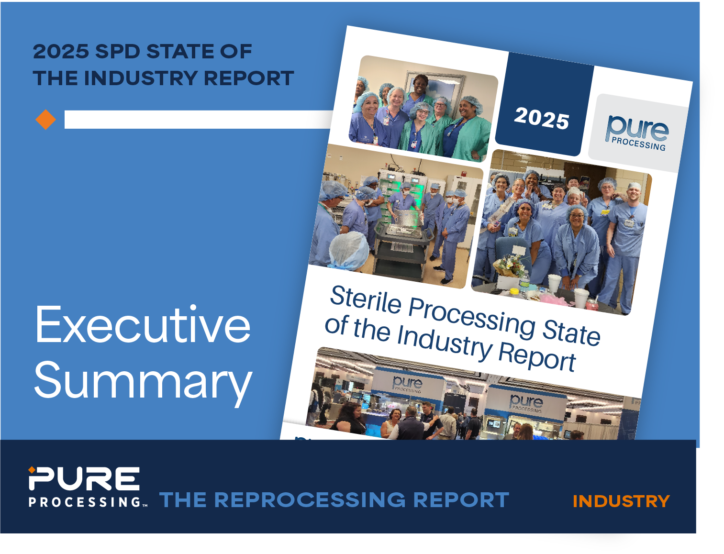
Oct 17, 2025
2025 Sterile Processing State of the Industry Report: Executive Summary
Pure Processing’s annual report captures what sterile processing teams are seeing across the United States. This year’s survey includes 732 participants and remains 100% anonymous. Below are the major themes and highlights for 2025. About the participants Roles represented include technicians, managers, supervisors, lead techs, educators, directors or chiefs, coordinators, and others, with a near…
Read More
