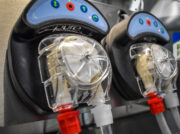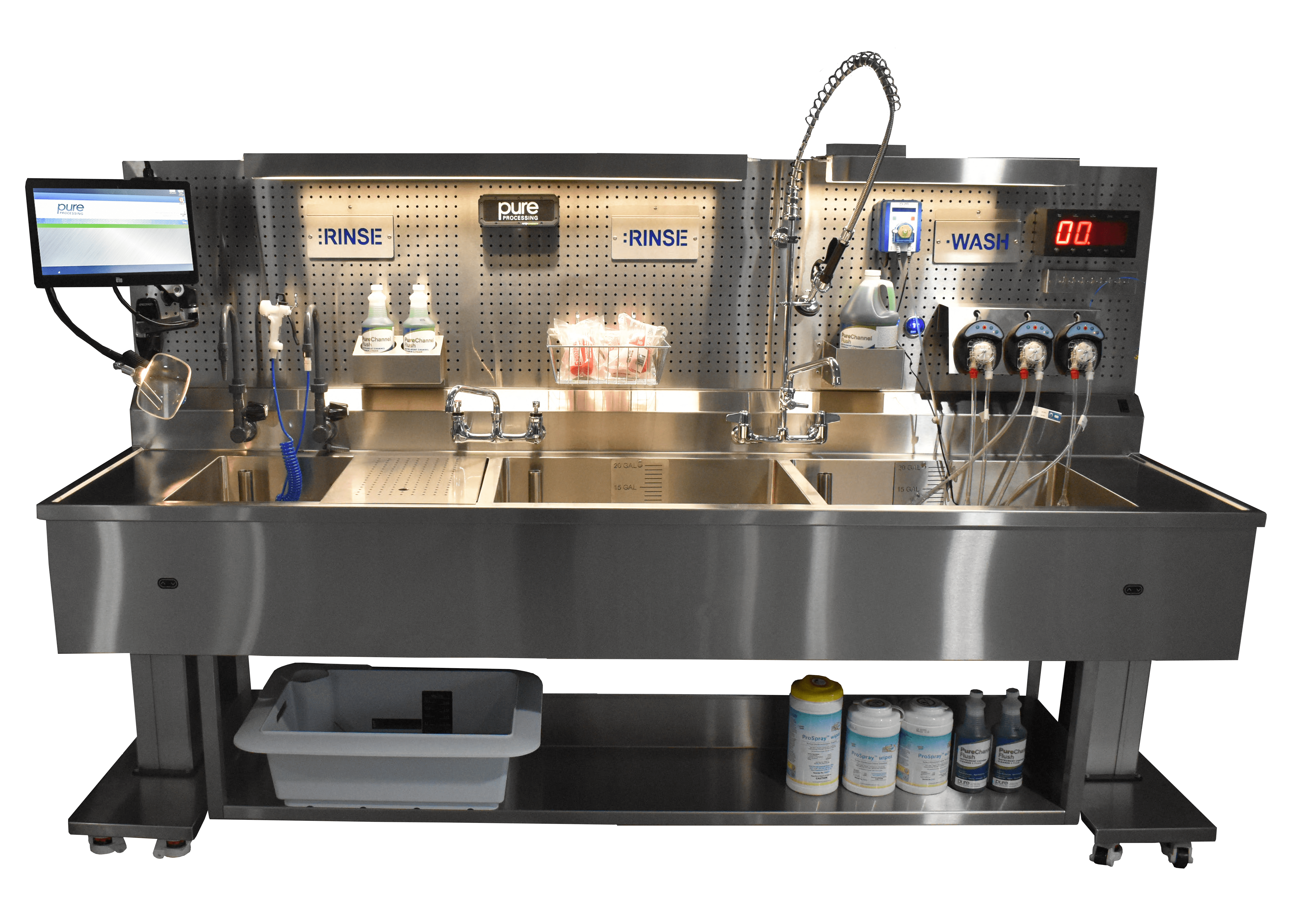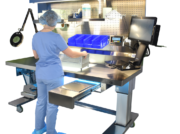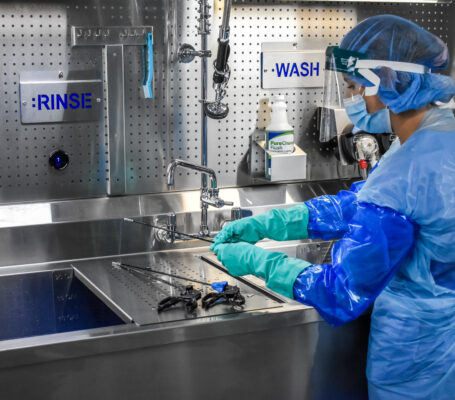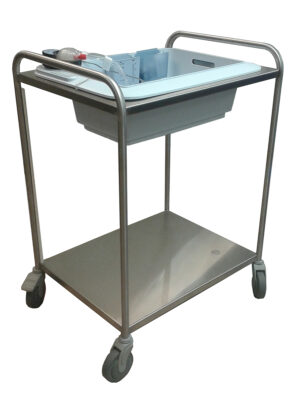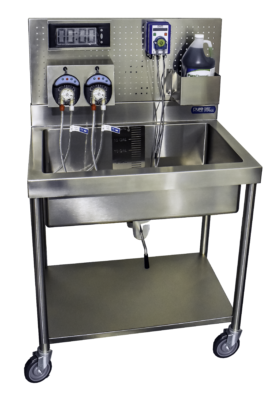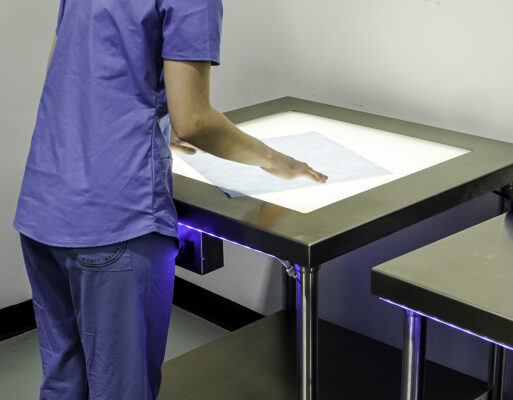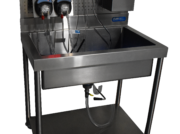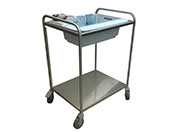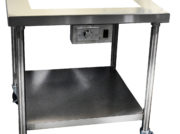
The Science of ‘Space’: How to make your reprocessing space work for you
One thing most SPD professionals can relate to is a lack of space within their departments. Most central sterile departments were built into hospital plans before the innovations of the OR took place, locking departments into layouts that cannot be expanded or easily increased.
As instrument complexity and sizes grow, and as new reprocessing technologies emerge, real estate in central sterile departments will be at even more of a premium than it is today.
So, what are some strategies to get more out of limited space?
(Click the image)
Identify underutilized space
Making time to analyze and assess unused space throughout your department can illuminate many opportunities. Freeing up valuable space that’s currently utilized inefficiently, or incorporating innovative organization and storage ideas, can add efficiencies and have quite an impact.
An often low-hanging fruit is to look at the vertical space near sinks and assembly tables. While some sinks and prep and pack tables allow racked shelving to be attached to their back wall for basic storage of small materials, many departments don’t utilize this space at all. Check out our blog post on elevating your workspace for a deeper dive on vertical space usage at workstations.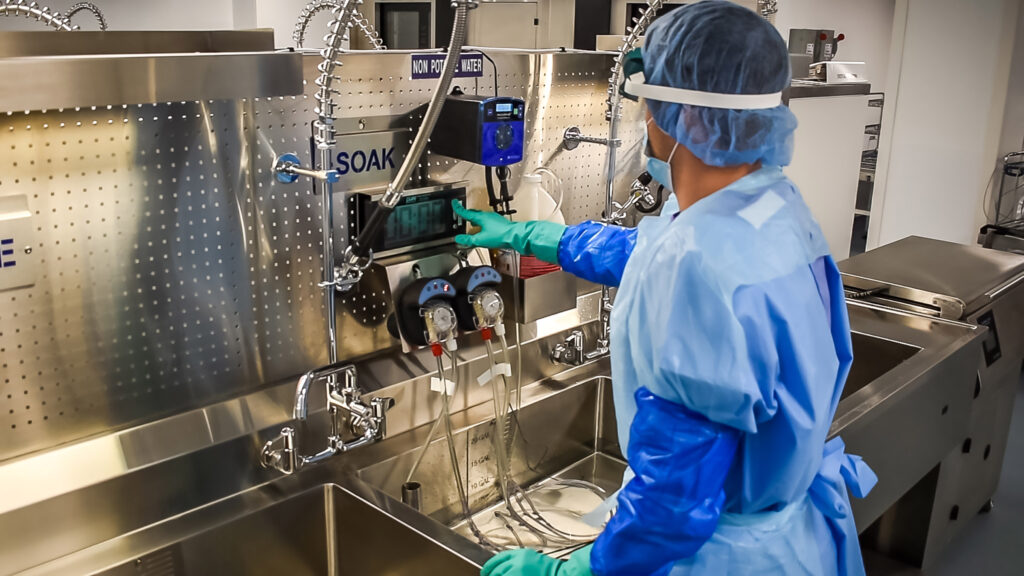
Find ways to free up space
Various tools and equipment are used throughout sterile processing or an endoscopy’s reprocessing area. From computers, to borescopes, to magnifiers, there’s no shortage of tools required to help technicians or nurses do their job.
While these tools are immensely helpful and play a critical role in ensuring patient safety, they can take up a considerable amount of space. Finding alternative methods to store these tools is a worthy investment. A great example is getting computers off of surfaces by mounting above or to the side of the workstation. Some computer mounts allow for housing or handheld scanners, or laptop stands that easily fold away to reduce its overall footprint when not in use. Mounts can also help organize messy electrical and USB cords.
Areas below sinks and workstations tend to be underutilized as well. By adding open configuration shelving, you can begin storing enzymatics and chemicals that are required at that station. Integrating equipment built with this kind of storage is easier than retrofitting obsolete equipment, however.
Add functionality to existing space
Versatility is the name of the game. Being able to give space multipurpose functionality effectively doubles it. A few examples of adding functionality to an existing space include:
- Using removable staging panels over sink basins adds temporary staging space.
- Implementing prep & pack tables with built-in lights allows technicians to use the surface as both a wrapping surface as well as tool to inspect wrap with before use.
- Make deep sinks more accessible to every technician with sink inserts.
- Use small, mobile stations that can be tucked into unused corners to add dynamic soaking and rinsing capabilities or counter space wherever your department needs it without overhauling your layout.
Get a fresh perspective
Sometimes working within a space can make it difficult to see new opportunities for improvement. Allowing an outside perspective to have a look and offer suggestions can expedite the process of solving space-related issues. Like the feeling of being stumped on a puzzle and having someone else walk over and immediately place a piece, sometimes you just need a second set of eyes on a problem to identify the best solution.
Interested in exploring ways you can improve your space usage? Download our newest ‘Study Guide for Space’ checklist!
